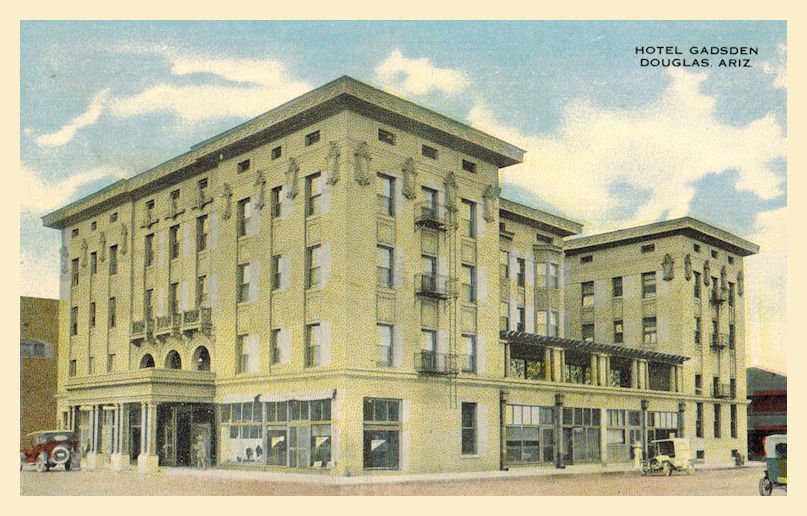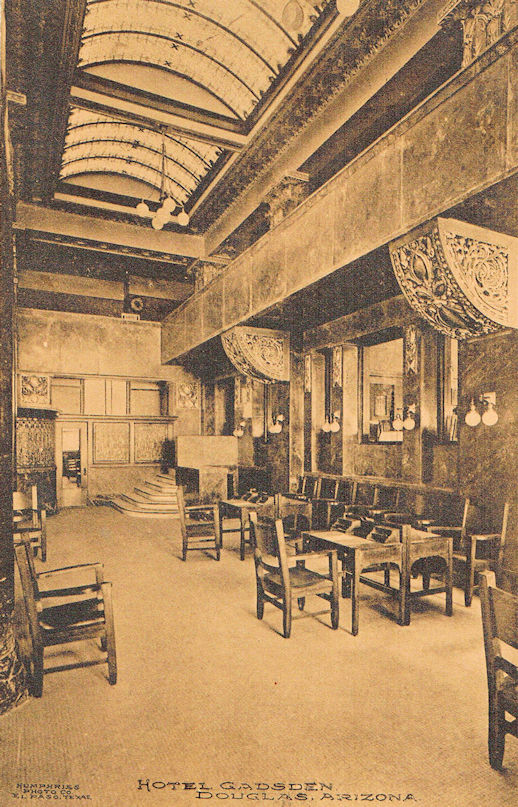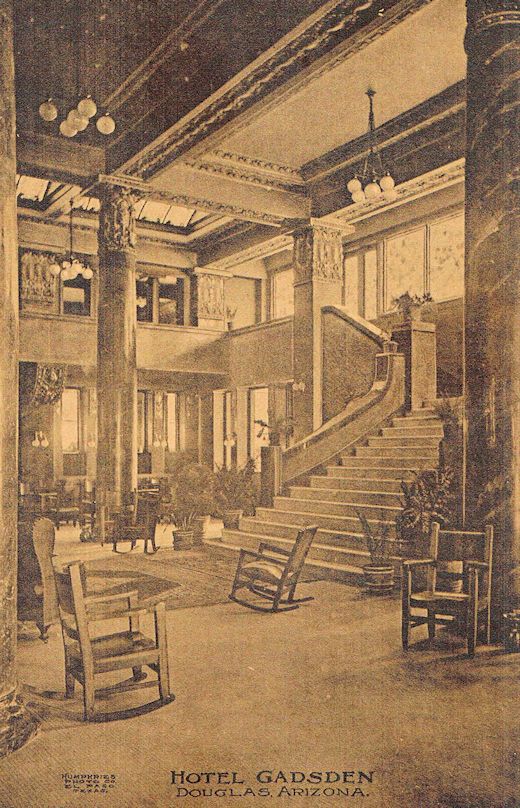
Bisbee Daily Review, Friday, November 22, 1907, Page 2
Douglas Money and Enterprise Erect Finest Structure of Kind Between Los Angeles and New Orleans

Circa 1917 postcard of Gadsden Hotel owned by Jean Walker
DOUGLAS, Nov, 21. (Special) – Douglas money and Douglas energy have builded [sic] a commercial monument to James Gadsden, executor of the treaty between the United States and Mexico that in 1854 gave to America a strip of barren, arid and seemingly worthless land, in the confines of when the city of Douglas is now located. As the treaty bore, and bears the name of Gadsden, so does this monument – a giant four-storied structure of buff colored brick which has been reared at a cost that will closely approximate $200,000. And Douglas money and Douglas energy have builded [sic] well, for between New Orleans and Los Angeles, perhaps, will no hotel be found which approaches this product of the sage brush in lavishness of decorations, completeness of appointments or general attractiveness. This hotel is not only a monument to the name that is known in history; rather, more conspicuously is it a monument to the spirit of the southwest. In reality, from a purely utilitarian standpoint, Douglas does not at the present need the Gadsden. The indictment that scoffers, as they watched the sky line of the splendid structure gradually mounting - that the builders were building in advance of Douglas-was in the main true - and no one knew this better than the builders. Yet they built – not on the needs of the present but to take care of the needs of the future – and the not distant future, they believe. And that spirit is typical of the southwest, an abounding and abiding confidence in the future.
So the Gadsden went up. Started over a year ago, progress was at times slow. First one sort of material was delayed getting here, then another, and still another. But always the work went on. As material arrived it was used and if necessary work would stop on certain portions of the building until what was needed should come. Thus it continued until now the new Gadsden is a beautiful reality. Next Wednesday evening will witness its informal opening when the Douglas public will be guests of the management. And on Thursday morning – Thanksgiving day – someone will write the first name upon the register the writing of which will mean the beginning of the commercial career of the hotel.
A real graceful structure is the new Gadsden with the bright breezy treatment its architects have given it. In line with the most approved ideas on hotel construction the building assumes the shape of the letter “E,” the design of it being especially noticeable on the Eleventh street elevation where it has a frontage of 134 feet to 100 feet on G avenue, the principal thoroughfare of the city. The four stories, with basement, rest on a foundation of solid Portland cement concrete. The frontages on the G avenue and Eleventh street courts and returns are faced with buff pressed brick with Bedford stone and terra cotta trimmings. The plan admits of two “light” courts, making possible an outside light for every room as well as two large skylights in the ceiling of the lobby.

Circa 1910 postcard showing interior of Gadsden Hotel owned by Jean Walker
The chief architectural features of the building are the lobby, dining room, rathskeller and palm garden. While each one of these features represents an architectural triumph it is in the treatment given the lobby that Trust and Trost have outdone themselves. This truly gorgeous apartment occupies a space of forty-six feet wide and sixty-six feet long with a ceiling twenty-four feet above the file floor. It is located directly beneath the middle wing and the two light courts. Columns and pilasters of classic proportions, symmetrically arranged, support the elaborately decorated ceiling and are surrounded at the mezzanine floor by a balcony reached by the grand stairway. The columns, pilasters and curtain walls are covered with scagliola made to represent the African Numidian and Italian Sienna marbles respectively, resting on bases of verde antique marble, and are surmounted by stucco capitals of original design, supporting the beams also decorated with stucco ornament, which carry the ceiling. These, together with the capitals and wall panes, are richly decorated with soft ivory effects blended in with French grays, purples, Indian yellow and bronze greens, the whole tipped with pure gold leaf. The grand stairway and the stairway to the dining room are of English vein white marble. The chair rail, window sills, counter, handrail and aprons are of brown Tennessee marble. The two large skylights, the small skylight over the landing of the grand stairway and the palm garden screen are art glass. All other glass in the building is one-quarter plate.

Circa 1910 postcard of the interior of the Gadsden Hotel owned by Jean Walker
The dining room occupies a space sixty by thirty-one feet. The ceiling is twenty feet and six inches high. The floor is of maple. The room is of paneled wainscot all around with the plate rail. The beam ceiling is supported by three graceful columns surmounted by stucco capitals. The ceiling is decorated in water colors; the walls and columns in oil, grape clusters being the design. The windows are of plate glass and openings on the mezzanine floor afford ventilation as well as access to music on the neighboring balcony. The capitals on the columns are of old ivory covered with foliage decorations characteristic of the southwest. All the wood work is of early English oak. The rathskeller with its tiled floor is located in the basement. The walls are covered with panel oak and frieze and the ceiling is decorated in oil. The chandeliers bearing coat of arms is an artistic touch, as are the art glass windows, each of which shows a scene typical of Holland. The frieze contains paintings of “Heinzelmannchen,” the little men of the cellars famous in German fable lore, with background of gilt bronze.
The palm garden is accessible from the mezzanine floor and is separated from the lobby by an art glass screen. The promenade is of tiled floor with the pergola rafters designed to support vines, the distinctive architectural feature. Wicker chairs lend to the palm garden the desired air of informality.
USGenWeb Project NOTICE: In keeping with our policy of providing free information on the internet, data may be used by non-commercial entities, as long as this message remains on all copied material. These electronic pages may not be reproduced in any format for profit, nor for commercial presentation by any other organization.
If you have questions, contributions, or problems with this site, email: Jean Walker
Coordinator - Jean Walker
State Coordinator: Colleen Pustola
Asst. State Coordinators: Shannon Lanning and MD Monk
If you have questions or problems with this site, email the County Coordinator.